Fall Creek Square - Apartment Living in HUMBLE, TX
About
Office Hours
Monday through Friday 9:00 AM to 6:00 PM. Saturday 10:00 AM to 5:00 PM.
Nestled in an idyllic wooded neighborhood in Humble, Texas, is Fall Creek Square, a warm apartment home community in a premier location. Just fifteen miles from downtown Houston and eight miles from Bush Intercontinental Airport, you have a winning combination to live where you work and play.
Style and sophistication are second to none in our pet-friendly apartments for rent in Humble, TX. Renovated modern apartments with premium upgrades are what you can expect at Fall Creek Square.
Indulge in our exciting amenities like a remodeled pool area with sunning deck and state-of-the-art fitness center for all of your exercise needs, a playground, and an elegant clubhouse. An adventurous new lifestyle is waiting for you at Fall Creek Square in Humble, TX!
Call us TODAY to find out about our amazing Move-In Specials!
Floor Plans
1 Bedroom Floor Plan
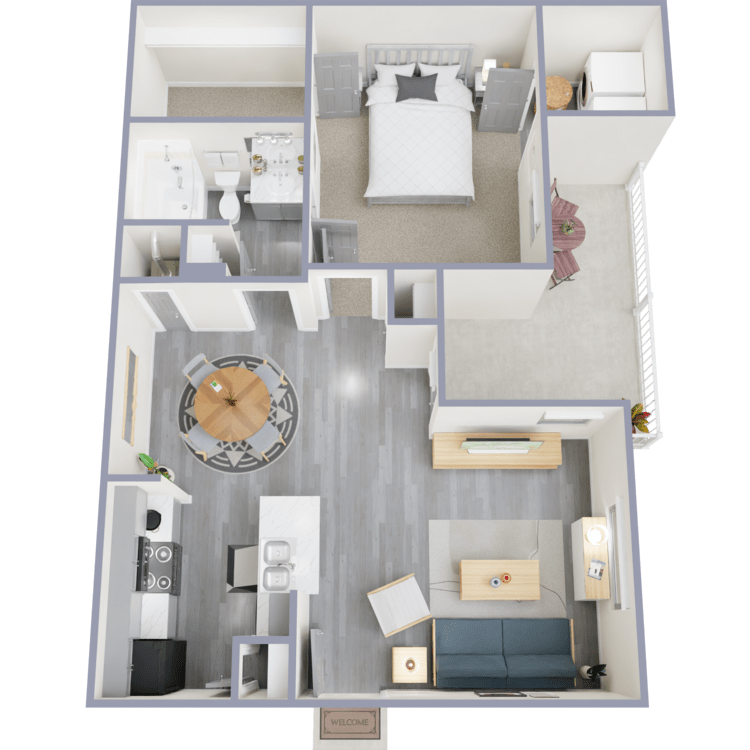
A1
Details
- Beds: 1 Bedroom
- Baths: 1
- Square Feet: 701
- Rent: Call for details.
- Deposit: Call for details.
Floor Plan Amenities
- 9Ft Ceilings
- All-electric Kitchen
- Balcony or Patio
- Breakfast Bar
- Cable Ready
- Carpeted Floors
- Ceiling Fans
- Central Air and Heating
- Covered Parking
- Dishwasher
- Hardwood Floors
- Microwave
- Mini Blinds
- Refrigerator
- Renovated Apartment Homes with Premium Upgrades Available
- Vaulted ceilings
- Walk-in Closets
- Washer and Dryer in Home
* In Select Apartment Homes **Conventional leases only
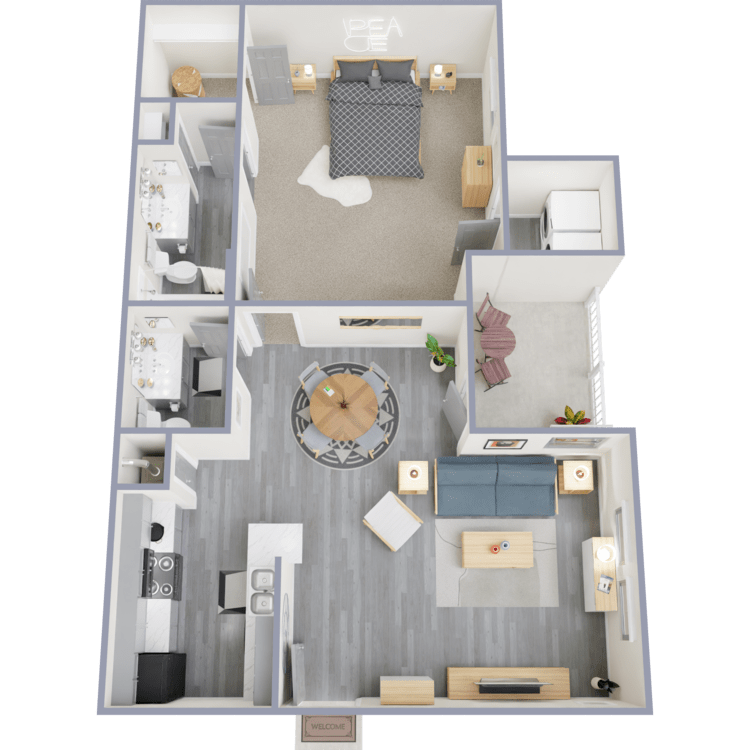
A2
Details
- Beds: 1 Bedroom
- Baths: 1.5
- Square Feet: 860
- Rent: Call for details.
- Deposit: Call for details.
Floor Plan Amenities
- 9Ft Ceilings
- All-electric Kitchen
- Balcony or Patio
- Breakfast Bar
- Cable Ready
- Carpeted Floors
- Ceiling Fans
- Central Air and Heating
- Covered Parking
- Dishwasher
- Hardwood Floors
- Microwave
- Mini Blinds
- Refrigerator
- Renovated Apartment Homes with Premium Upgrades Available
- Vaulted ceilings
- Walk-in Closets
- Washer and Dryer in Home
* In Select Apartment Homes **Conventional leases only
2 Bedroom Floor Plan
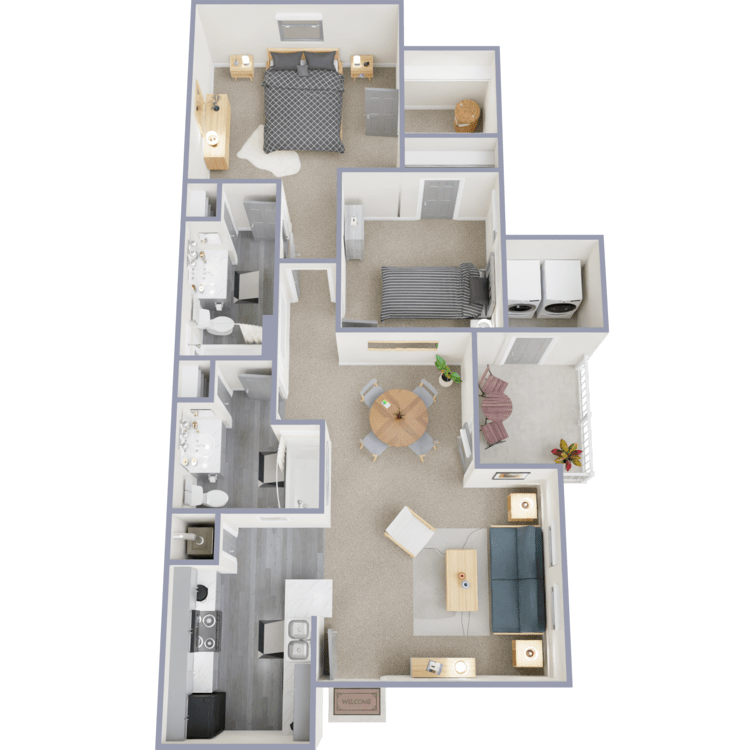
B2
Details
- Beds: 2 Bedrooms
- Baths: 2
- Square Feet: 898
- Rent: Call for details.
- Deposit: Call for details.
Floor Plan Amenities
- 9Ft Ceilings
- All-electric Kitchen
- Balcony or Patio
- Breakfast Bar
- Cable Ready
- Carpeted Floors
- Ceiling Fans
- Central Air and Heating
- Covered Parking
- Dishwasher
- Hardwood Floors
- Microwave
- Mini Blinds
- Pantry
- Refrigerator
- Renovated Apartment Homes with Premium Upgrades Available
- Walk-in Closets
- Vaulted ceilings
- Washer and Dryer in Home
* In Select Apartment Homes **Conventional leases only
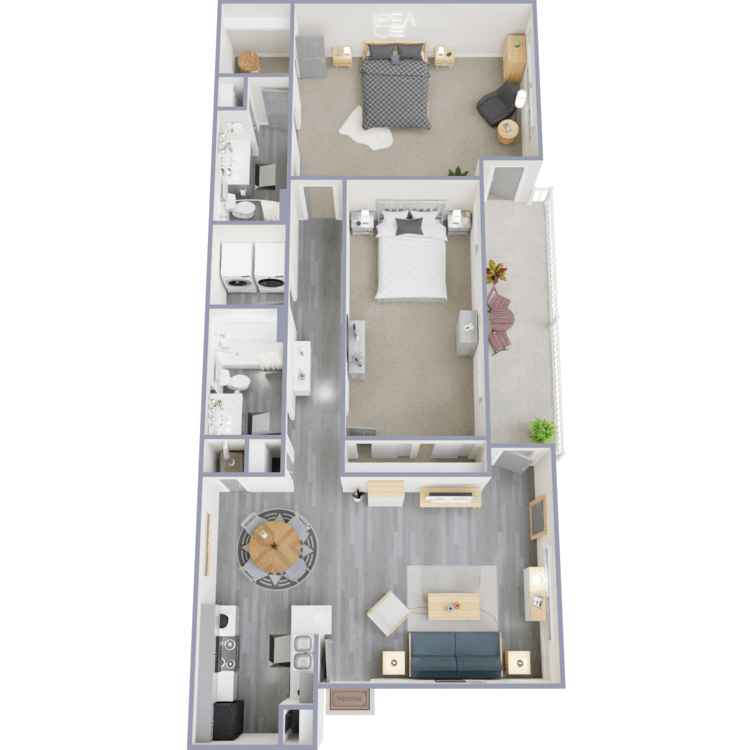
B3
Details
- Beds: 2 Bedrooms
- Baths: 2
- Square Feet: 1200
- Rent: Call for details.
- Deposit: Call for details.
Floor Plan Amenities
- 9Ft Ceilings
- All-electric Kitchen
- Balcony or Patio
- Breakfast Bar
- Cable Ready
- Carpeted Floors
- Ceiling Fans
- Central Air and Heating
- Covered Parking
- Dishwasher
- Hardwood Floors
- Microwave
- Mini Blinds
- Pantry
- Refrigerator
- Renovated Apartment Homes with Premium Upgrades Available
- Vaulted ceilings
- Walk-in Closets
- Washer and Dryer in Home
* In Select Apartment Homes **Conventional leases only
Floor Plan Photos
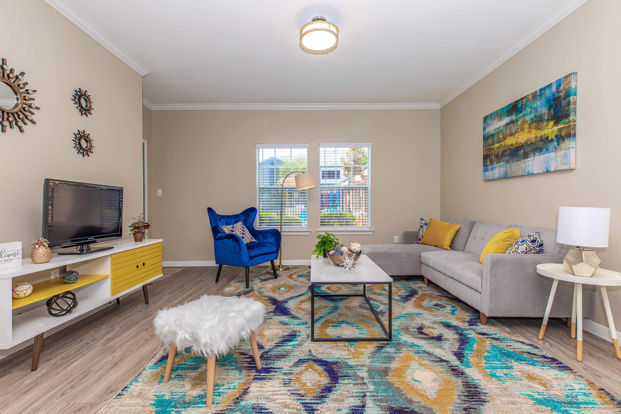
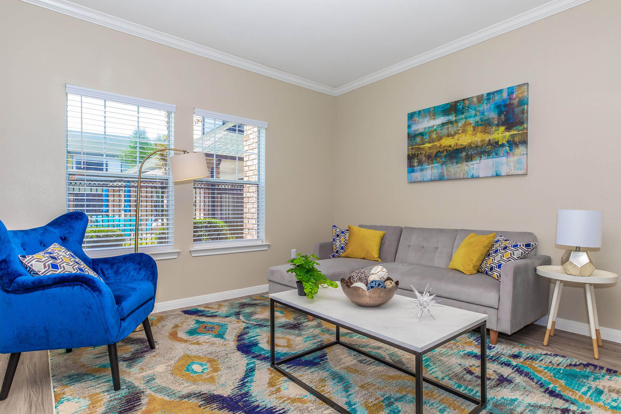
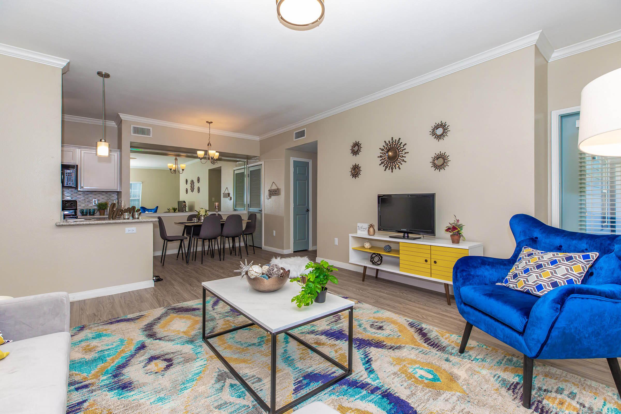
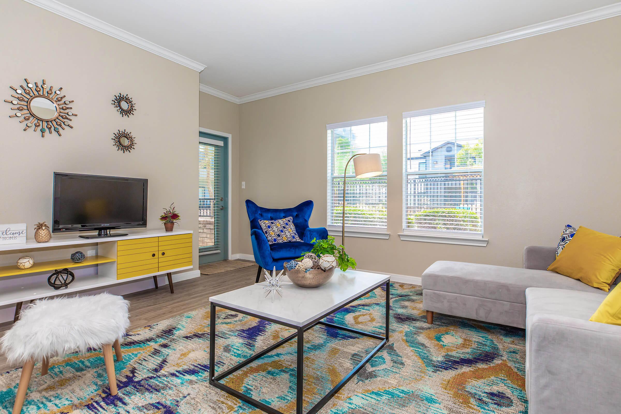
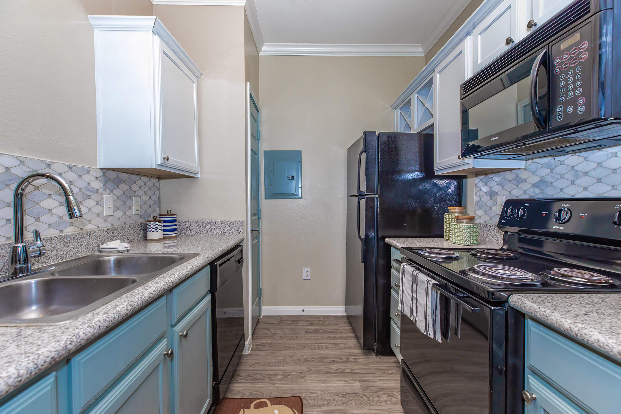
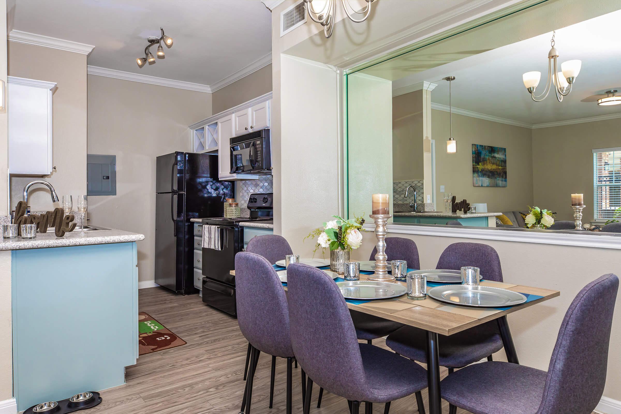
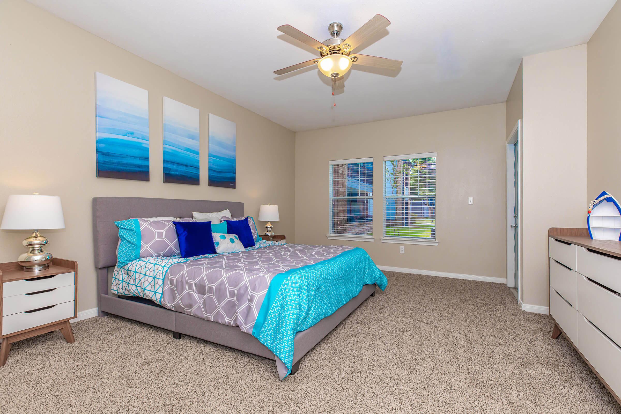
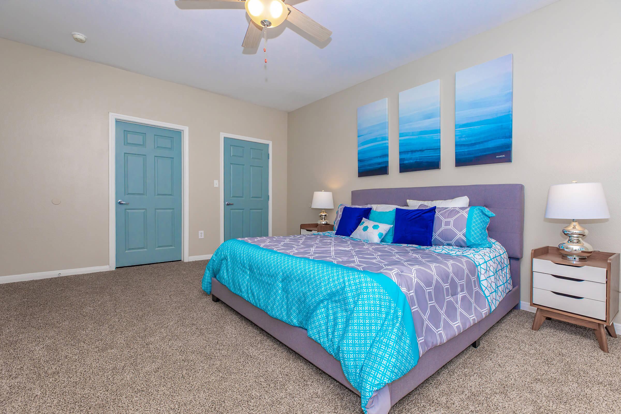
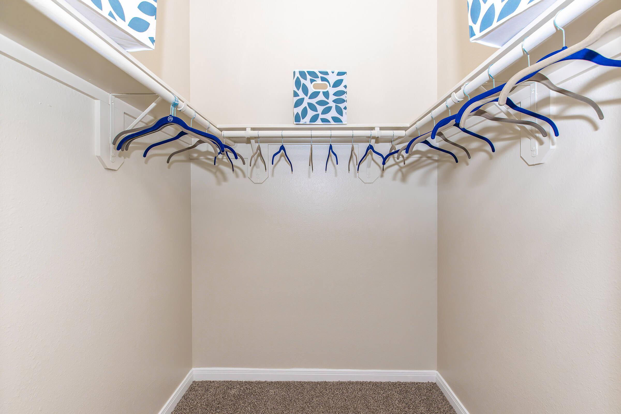
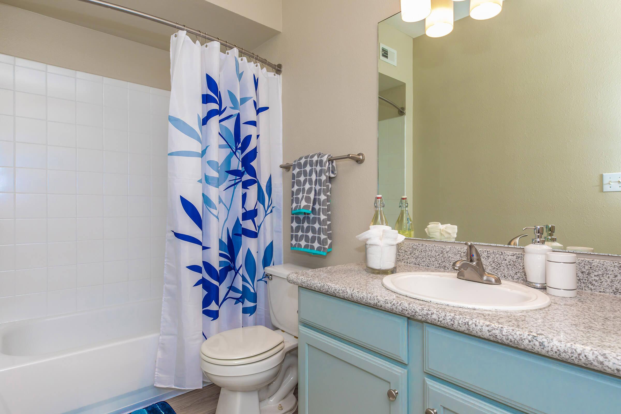
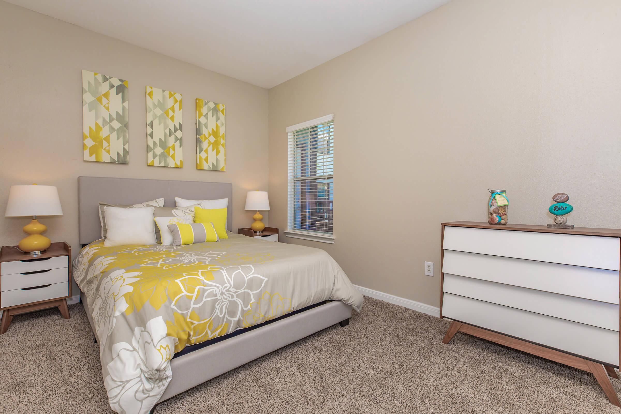
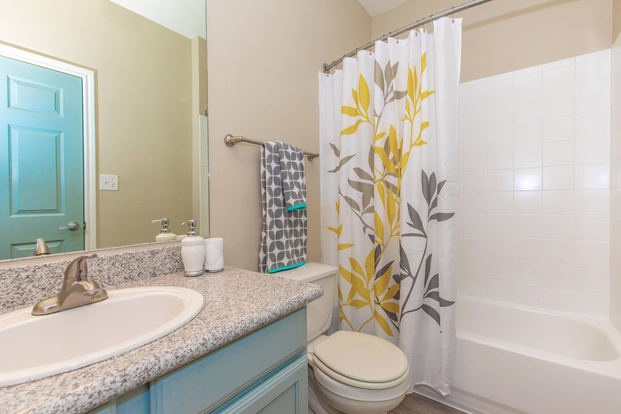
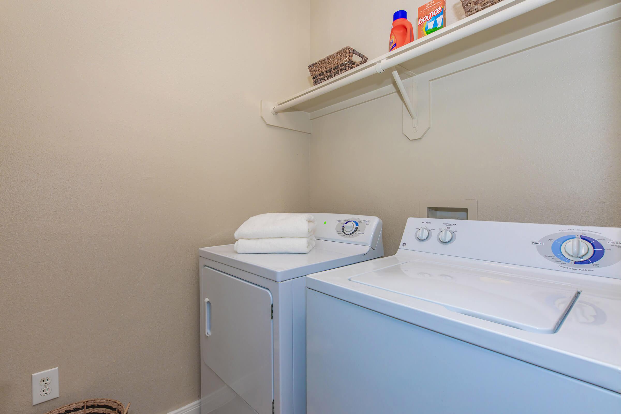
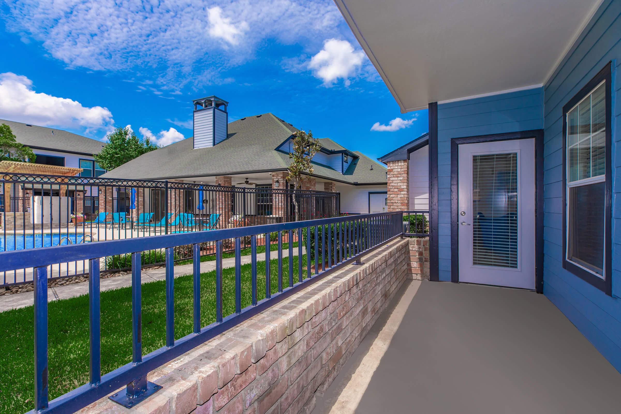
3 Bedroom Floor Plan
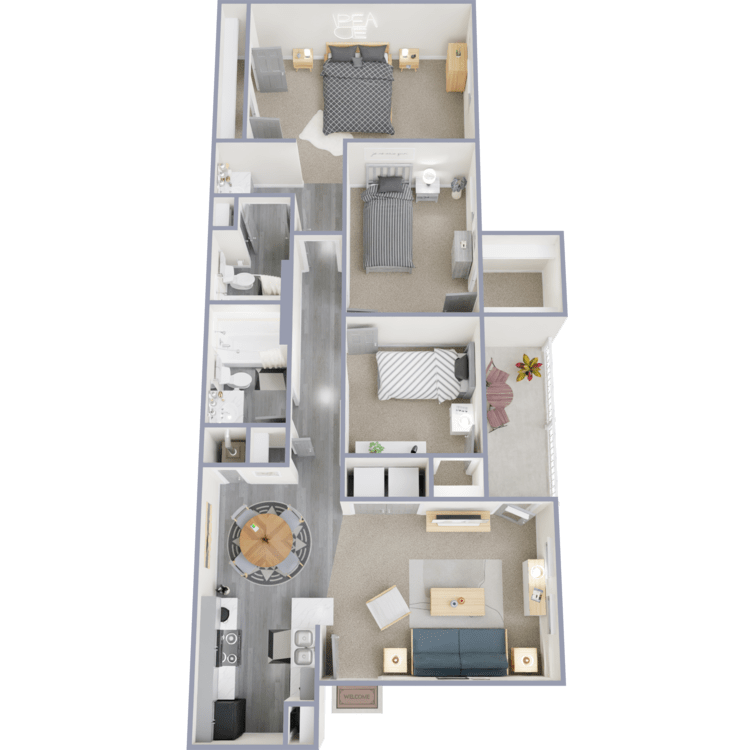
C1
Details
- Beds: 3 Bedrooms
- Baths: 2
- Square Feet: 1160
- Rent: Call for details.
- Deposit: Call for details.
Floor Plan Amenities
- 9Ft Ceilings
- All-electric Kitchen
- Balcony or Patio
- Breakfast Bar
- Cable Ready
- Carpeted Floors
- Ceiling Fans
- Central Air and Heating
- Covered Parking
- Dishwasher
- Hardwood Floors
- Microwave
- Mini Blinds
- Pantry
- Refrigerator
- Renovated Apartment Homes with Premium Upgrades Available
- Vaulted ceilings
- Walk-in Closets
- Washer and Dryer in Home
* In Select Apartment Homes **Conventional leases only
4 Bedroom Floor Plan
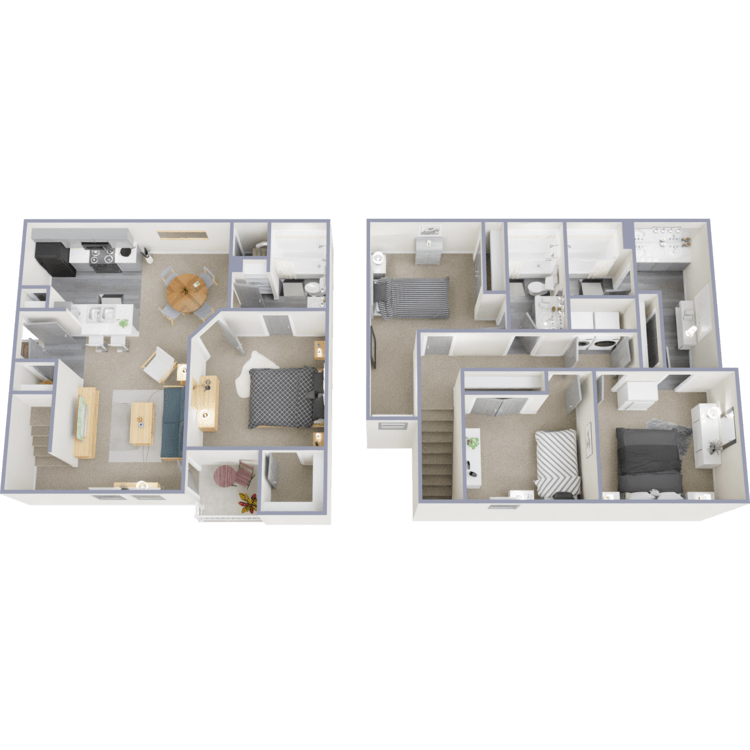
D1
Details
- Beds: 4 Bedrooms
- Baths: 3
- Square Feet: 1386
- Rent: Call for details.
- Deposit: Call for details.
Floor Plan Amenities
- 9Ft Ceilings
- All-electric Kitchen
- Balcony or Patio
- Breakfast Bar
- Cable Ready
- Carpeted Floors
- Ceiling Fans
- Central Air and Heating
- Covered Parking
- Dishwasher
- Hardwood Floors
- Microwave
- Mini Blinds
- Pantry
- Refrigerator
- Renovated Apartment Homes with Premium Upgrades Available
- Vaulted ceilings
- Walk-in Closets
- Washer and Dryer in Home
* In Select Apartment Homes **Conventional leases only
*Conventional leases only*
Show Unit Location
Select a floor plan or bedroom count to view those units on the overhead view on the site map. If you need assistance finding a unit in a specific location please call us at 281-441-3333 TTY: 711.

Amenities
Explore what your community has to offer
Community Amenities
- Access to Public Transportation
- Assigned Parking
- Beautiful Landscaping
- Clubhouse
- Corporate Housing Available
- Covered Parking
- Direct Access to Beltway 8
- Dog Park
- Easy Access to Fall Creek District Shopping, Dining and Golf Club
- Fitness Center
- Full-Service Business Center with Copy Service
- Gated Access
- Guest Parking
- Handicap Accessible Homes Available
- Kitchen Area with Coffee Bar
- Newly Remodeled Pool Area with Outdoor Grill Kitchen Area
- On-call and On-site Maintenance
- Playground
- Walkable to Neighborhood Park
Apartment Features
- 9Ft Ceilings
- All-electric Kitchen
- Balcony or Patio
- Breakfast Bar
- Cable Ready
- Carpeted Floors
- Ceiling Fans
- Central Air and Heating
- Covered Parking*
- Dishwasher
- Granite Countertops*
- Hardwood Floors
- Microwave
- Mini Blinds
- Pantry*
- Refrigerator
- Renovated Apartment Homes with Premium Upgrades Available*
- Vaulted ceilings
- Walk-in Closets
- Washer and Dryer in Home*
* In Select Apartment Homes **Conventional leases only
Pet Policy
Pets Welcome Upon Approval. Please <a href="/gridmedia/img/pet-policy.pdf" title="Click Here" target="_blank">CLICK HERE</a> to read our entire pet policy. Pet Amenities: Dog Park Pet Waste Station
Photos
Community Amenities
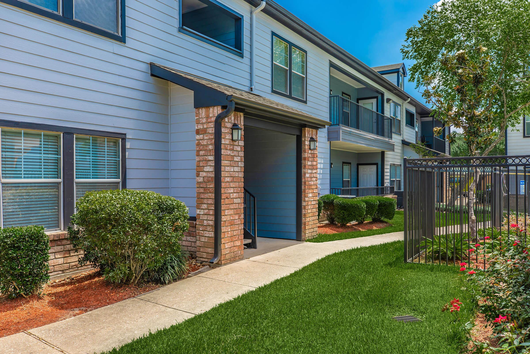
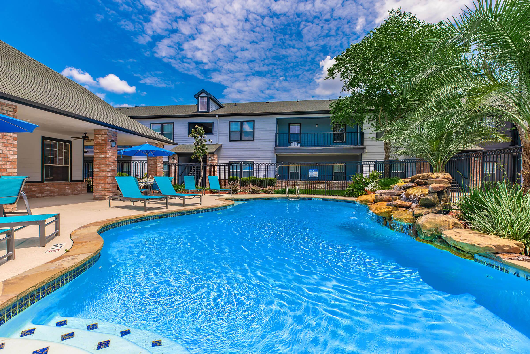
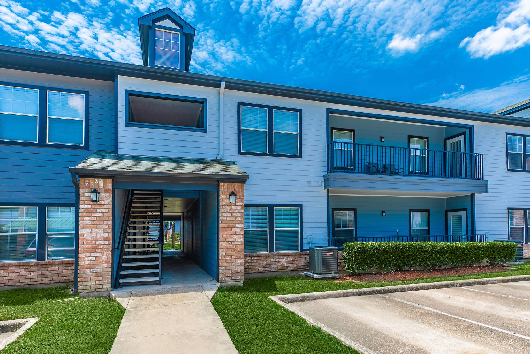
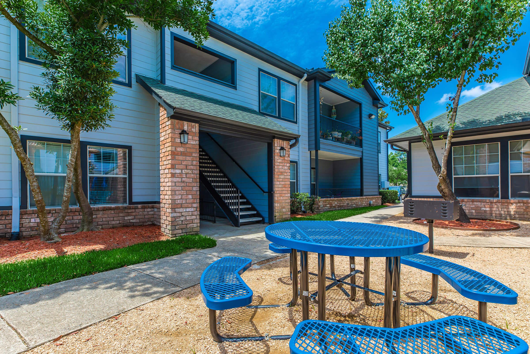
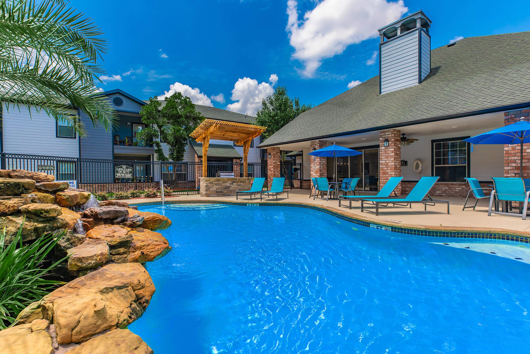
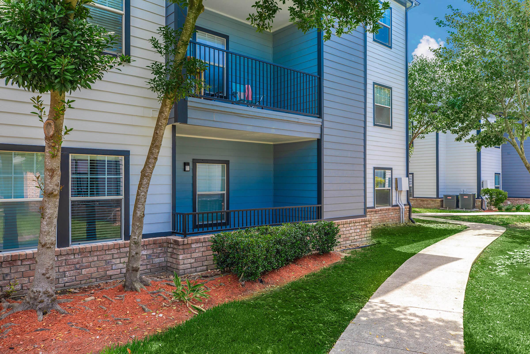
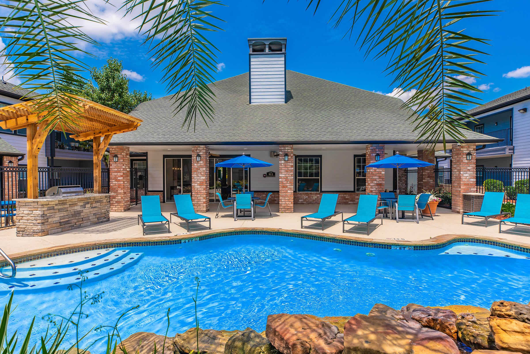
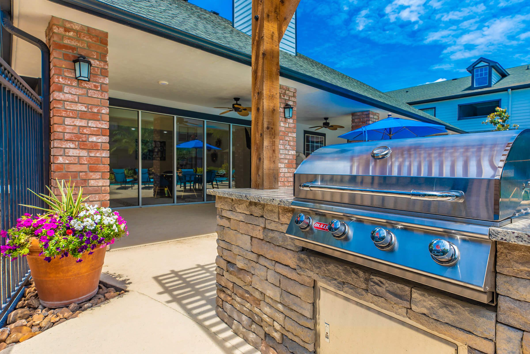
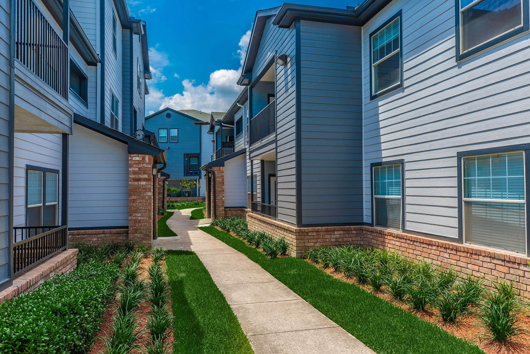
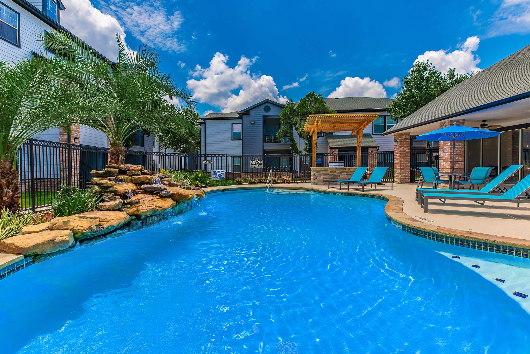
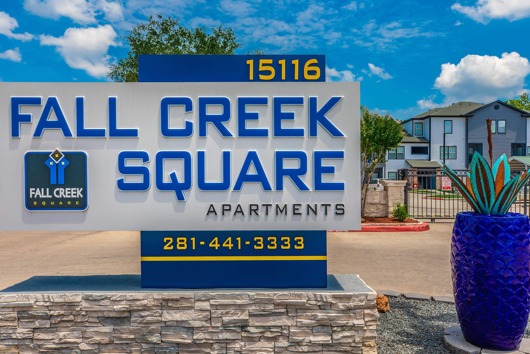
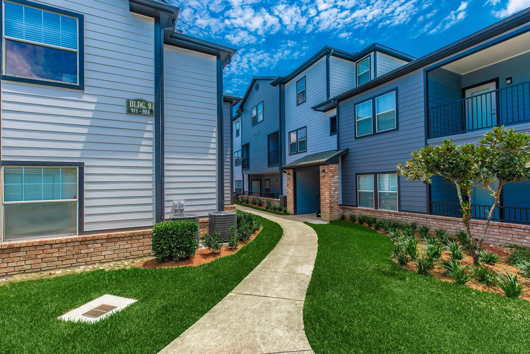
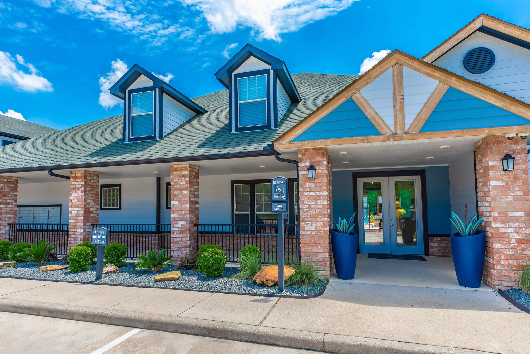
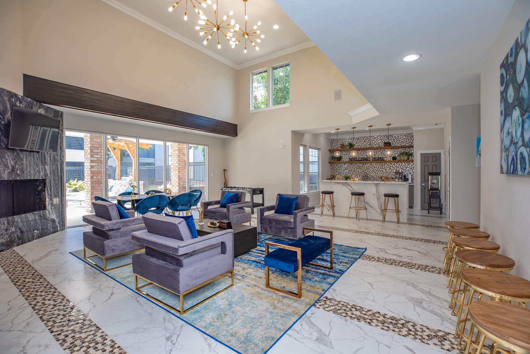
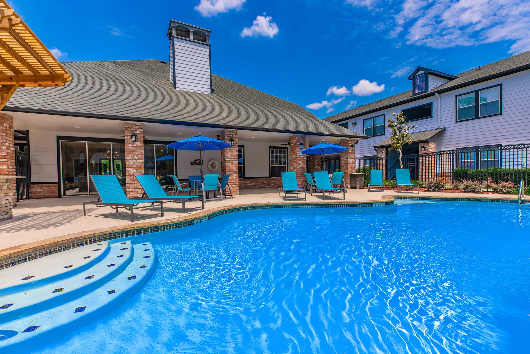
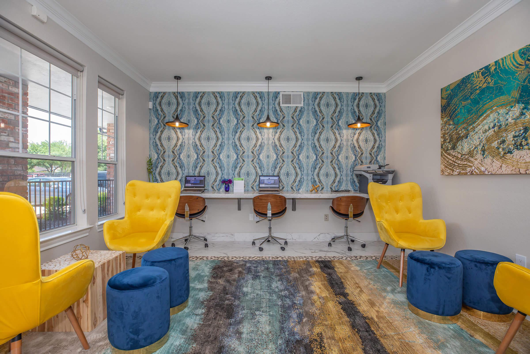
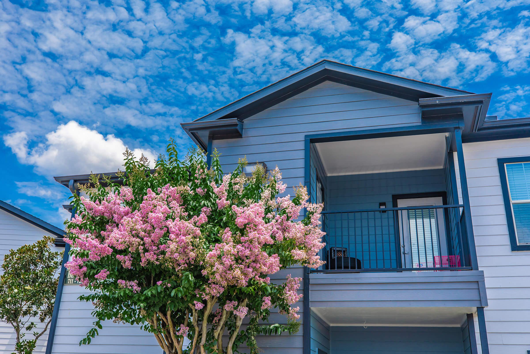
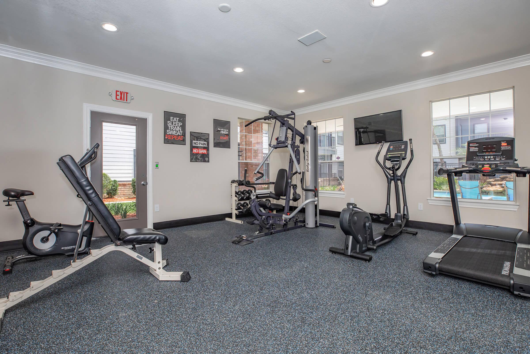
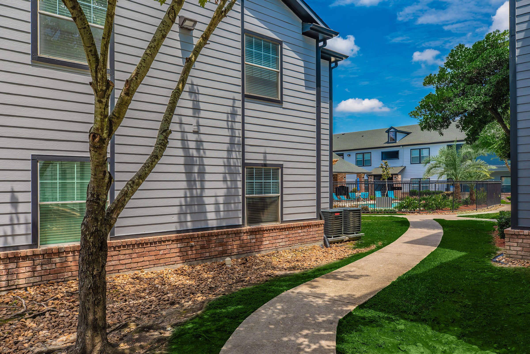
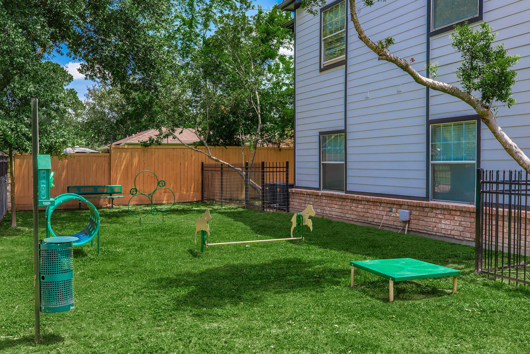
B3














Neighborhood
Points of Interest
Fall Creek Square
Located 15116 MESA DR HUMBLE, TX 77396Bank
Elementary School
Entertainment
Fitness Center
Golf Course
Grocery Store
High School
Hospital
Mass Transit
Middle School
Miscellaneous
Park
Post Office
Preschool
Restaurant
Salons
Shopping Center
Contact Us
Come in
and say hi
15116 MESA DR
HUMBLE,
TX
77396
Phone Number:
281-441-3333
TTY: 711
Office Hours
Monday through Friday 9:00 AM to 6:00 PM. Saturday 10:00 AM to 5:00 PM.